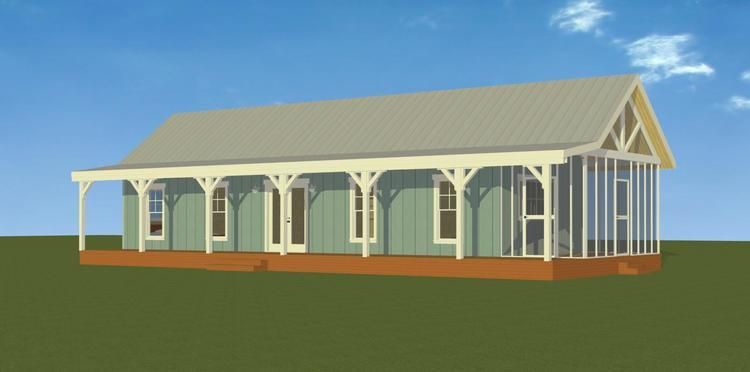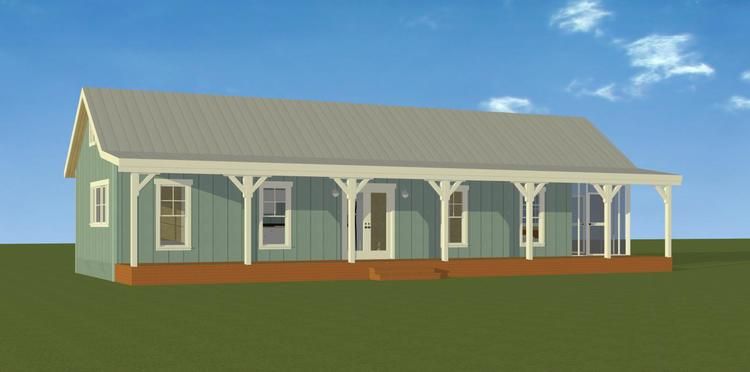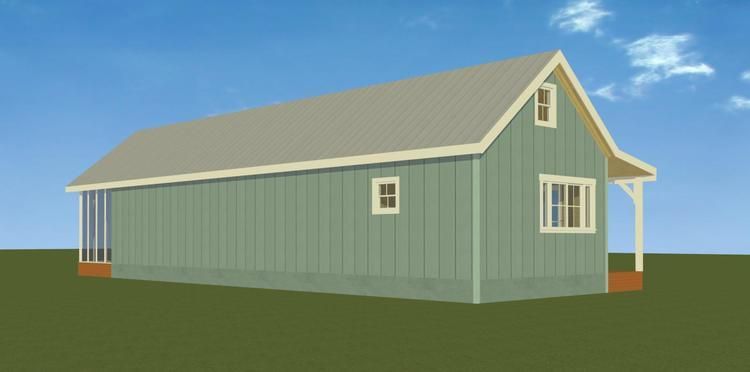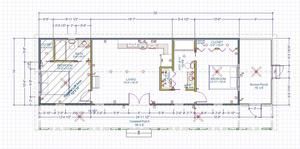Cottage 16x48
A modern, flexible space designed for focus, creativity, and comfort.
Model Overview
Model:
Cottage 16x48
Style:
Cottage
Type:
Cabins & Dwellings
Square Feet:
768 sqft.
Installation & Pricing Options
Shell Kit
(Ships to Continental U.S.)
$94,900.00
- Includes prefabricated panels, siding, trim, and all structural hardware.
- Foundation, installation, and permits are the customer’s responsibility.
- Flat-packed and shipped directly to your location.
Installed Shell
(Texas Only)
$115,200.00
- Delivered and professionally installed on your prepared foundation.
- Includes full exterior construction—no interior finishes.
Turnkey Installation
(Texas Only)
$242,900.00
- Fully finished interior and exterior build: insulation, electrical, drywall, flooring, trim, and paint.
- Delivered and move-in ready.
Perfect For
Navigating local zoning laws and permit requirements can feel overwhelming — but we’re here to help you do it right.
Backyard Office
Guest House
Rental Unit
Art or Music Studio
Fitness Room
Private Retreat
Bring the Cottage 16x48 to Life
Ready to turn your backyard into a space you’ll love every day?




